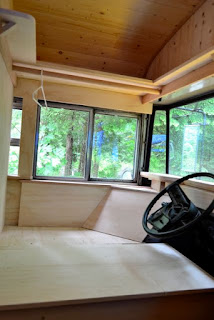So what's new? tCarpenter has been working on the front of the bus and it looks amazing...
 |
| The operating panel has been nicely covered in wood. A rod has been put in for hanging coats (see hanger). |
 |
| Storage space has been created above where the jackets will be hung. |
 |
| The cover for the chest has been cut so that it can open all the way (instead of hitting the steering wheel). |
 |
| Here is the inside of the chest. The raised section is the bracket for mounting the driver's seat. |
 |
| The front wall has been panelled :)! |
 |
| An old bookshelf has been converted into a shoe rack at the entrance of the bus. The blinds on the right cover the air conditioning vents of the bus. It can be opened when needed (when driving). |
 |
| The exterior wall of the bathroom is being panelled. (Once again, the talented tCarpenter) |
 |
| The before-panelling (right) and after-panelling (left) bathroom wall. Also, the door frame has been built along with the trim around it. |
 |
| The switches have been covered with white plates and wood to cover the metal. |
 |
| Trim has been added along the arch of the ceiling. Small detail, but so important for the overall look of the bus :)! (The wood covering the metal rod has been removed while I varnish the shelves) |
 |
| Trim has been added to the back wall and along the clothing shelf. |
There are separate compartments for liquids and solids. Liquids can be emptied out in nature or into another toilet. Solids become compost (it better!) and can be put into one's regular trash... or into the garden??? (Don't worry, not mine!)
 |
| So here it is. THE composting toilet. It takes up less space and costs 10 times more than the regular toilet we initially bought. Sigh! |
 |
| Our gas stove :)! |
 |
| Washer |
 |
| Dryer |
 |
| The land is almost ready. The spot for the bus has been created. |
 |
| Trench for the water pipes... |
 |
| that travelled through the horses' pen. |
 |
| That day, the horses had to stay in their stalls for the morning (thanks horsies!) |
 |
| tBOY had to make a few runs to the big box home building store (poor guy). But he finally got the right fittings for the pipes (phew!) |
 |
| Yep. They work. |
 |
| As for tDog. She has been hanging out in the middle of all the construction and breathing in sawdust. But as usual, no complaints from her - ever! |
 |
| Me? I've been sanding, varnishing, filling in holes in the wood. |
 |
| Happy Bus Home Owner! |
































